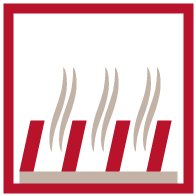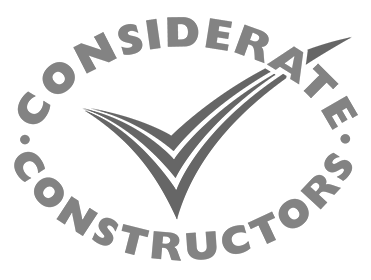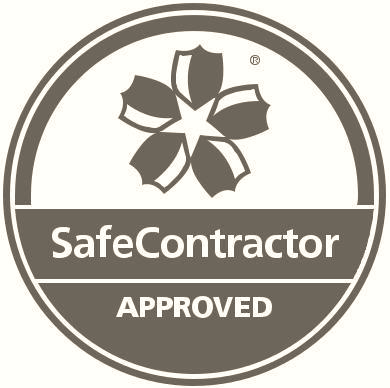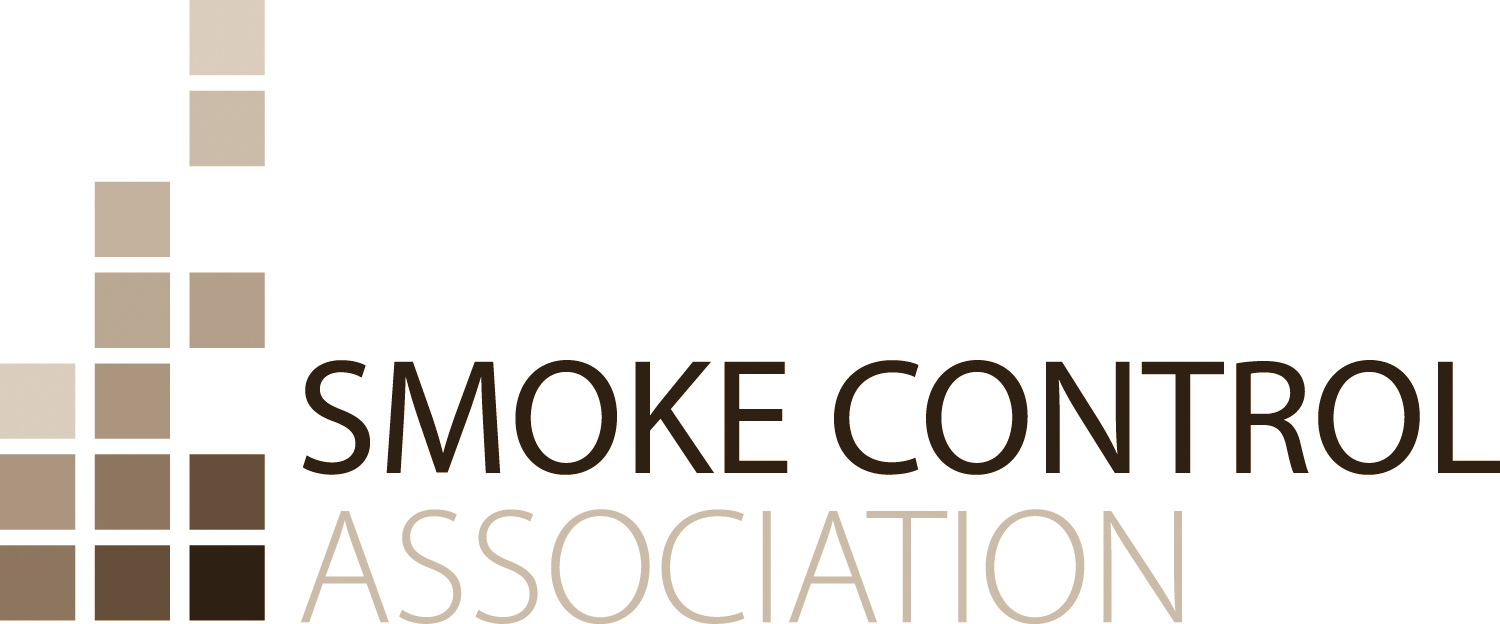Smoke Ventilation
When buildings become smoke logged, or escape routes become obstructed by smoke, life safety becomes an issue. Different methods of smoke ventilation can be used to clear smoke from the building.
- Natural Smoke Ventilation
- Powered Smoke Ventilation
- Fixed and Powered Smoke Curtains
- Automatic opening vents (AOV’s)
- Fire/Smoke Dampers
- Door/Window Chain Actuators
- Pneumatics/Compressors
- Fail-safe/Electric
- Smoke Control/Fireman’s Override Panels
- 1.0, 1.5 & 3.0m² free area (BRE) smoke shaft systems
- 0.6m² powered smoke shafts
- Car Park smoke & fume ventilation systems
ADS are members of the Smoke Control Association and are therefore SDI 19 Audited to demonstrate our capabilities. ADS are also certified partners with SE Controls. This allows us to provide fully compliant smoke ventilators using their range of actuators along with fully compliant control solutions.


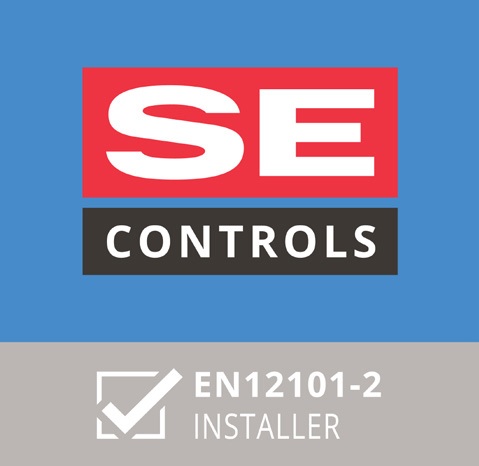
ADS have been fully audited by SE Controls independant auditors to enable ADS to supply and install the SE Controls range of actuators under the EN.12101-2 standards. SE Controls recognises ADS as an authorised, audited EN12101-2 Installer for their EN12101-2:2003 Certification scheme. We have successfully passed the required Factory Production Control process requirements to install actuators to EN12101-2 SHEV’s. Current regulations require natural SHEV's to be harmonised under the Construction Products Regulation and requires manufacturers to only place natural smoke and heat exhaust ventilators onto the UK market which comply with this standard. ADS (via SE Controls) are therefore able to offer a Declaration of Performance (DoP)for the natural smoke ventilator.
Please find below some of our most frequently used smoke ventilation systems and equipment:
-
Louvred Smoke Ventilators
The EN12101 Louvred Ventilator is manufactured in two pieces ie base flange assembly in 1.5mm mill finished aluminium to BS1470, louvre box assembly in 1.5mm mill finished aluminium. The blades can be 1.2mm mill finished aluminium suitable for fixing direct to roof sheets or into a prepared and weathered opening in the wall. Other blades types include insulated aluminium or clear twin walled polycarbonate Typical fixing details are shown for sheeted roof construction with the most popular purlin spacing of 1800mm. To reduce heat loss all louvre blade edges and sides shall be fitted with weather seals and insulated blades are also available. Ventilators shall be fitted with thermal link override as standard and sprinkler shields as required. They shall have a minimum life expectancy of 20 years. All units are fitted with thermal links as an override facility to release the louvres at a pre-set temperature in the event of fire, this ensures fail-safe protection. Link operating temperatures are available if required. Controls can be either pneumatic, electric or manual cable.
Roof mounted:
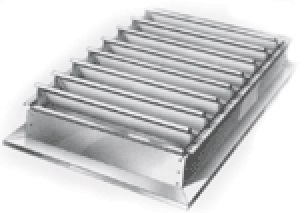
Wall Mounted:

-
Single & Double Flap Smoke Ventilators
Our Single & double flap ventilator is a high quality ventilator designed for both smoke and natural ventilation requirements. Its low profile design offers the ideal solution for modern industrial and commercial buildings. The unit features extremely low air permeability which is a significant help when designing systems to meet the challenging air leakage rates detailed in Building Regulations. It is available as a single or twin flap ventilator offering a range of features: Tested for a use as a smoke ventilator to EN12101, energy efficient & low power usage, very low air leakage when closed, insulated options can attain U-values as low as 0.17W/m2/oK, high quality aluminium extrusions provide a robust and durable construction, weatherproof when closed as tested to BS 5368 Parts 1 & 2. Optional aluminium (single skins & insulated), polycarbonate or glazed lids, polyester powder paint finish to any standard BS or RAL colour, full range of accessories available, including bird-guards, security guards & insect mesh. Versatile Installation on to upstands, roof sheeting and into glazing systems.
The single flap option is also available with a control mechanism to open the ventilator to 140 degrees. This ensures that the ventilator complies with current standards and regulations to prevent down-draught into the opening.
Single Flap:
 Double Flap:
Double Flap: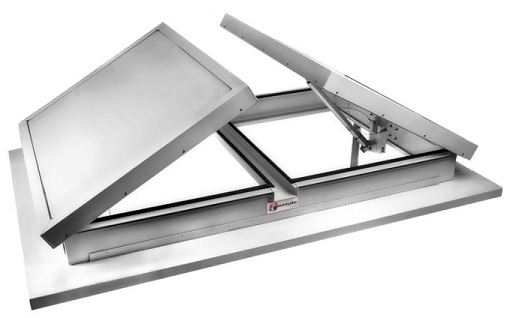
-
Glazed Louvred Windows
Our glazed louvred window system with its thermally-broken framework and double-glazed louvres combines a high degree of transparency, robust construction and a reliable operating mechanism. Our system is characterised throughout by unobtrusive framework. The vertical side-sections are 40mm, whilst the centre-mullions are 60mm and the horizontal frames are 20mm. The louvre frames are also slim-line at 20 mm all round. Subject to the overall size of the window and the louvre blade heights, we can manufacture units with frame widths of up to 2000mm. For larger spans we have developed a special centre mullion. Either manual, motorised or pneumatic actuators are available with the FLW series.
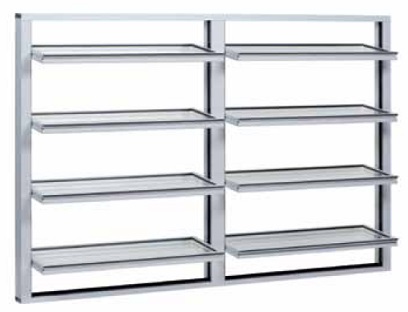

ADS have designed, supplied, installed and commissioned smoke ventilation systems nationwide. We have therefore built up a significant portfolio of previous installations. This knowledge enables ADS to accurately estimate a cost for a project at the tender stage. Once ADS have been awarded a project which involves mechanical smoke ventilation (mechanical smoke shafts, atrium systems and Car Parks) we provide a CFD analysis to back up the design (under our £10M PI insurance). The CFD demonstrates the effectiveness of the smoke ventilation system under the exact site conditions and proves that the life safety system will work as expected in an emergency situation.
Once the 3D model has been created and signed off as an accurate representation of the site, ADS model a fire scenario with a fire size and location agreed with the design team (generally a worst case scenario) to demonstrate the system operational for an emergency situation and also for fume ventilation within a car park. Please find below examples of recent CFD models that have been completed...
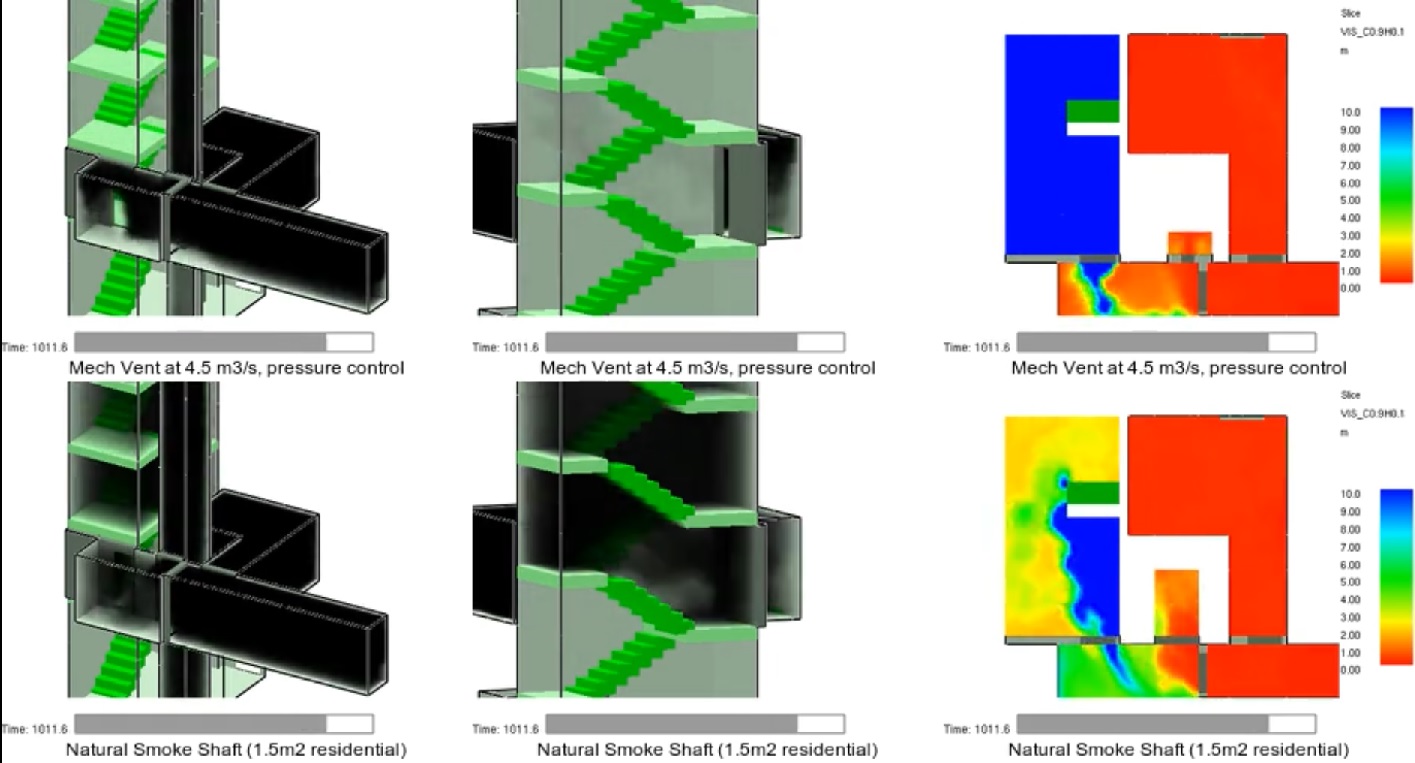
Natural and mechanical comparison to BRE 1.5m² smoke shaft.
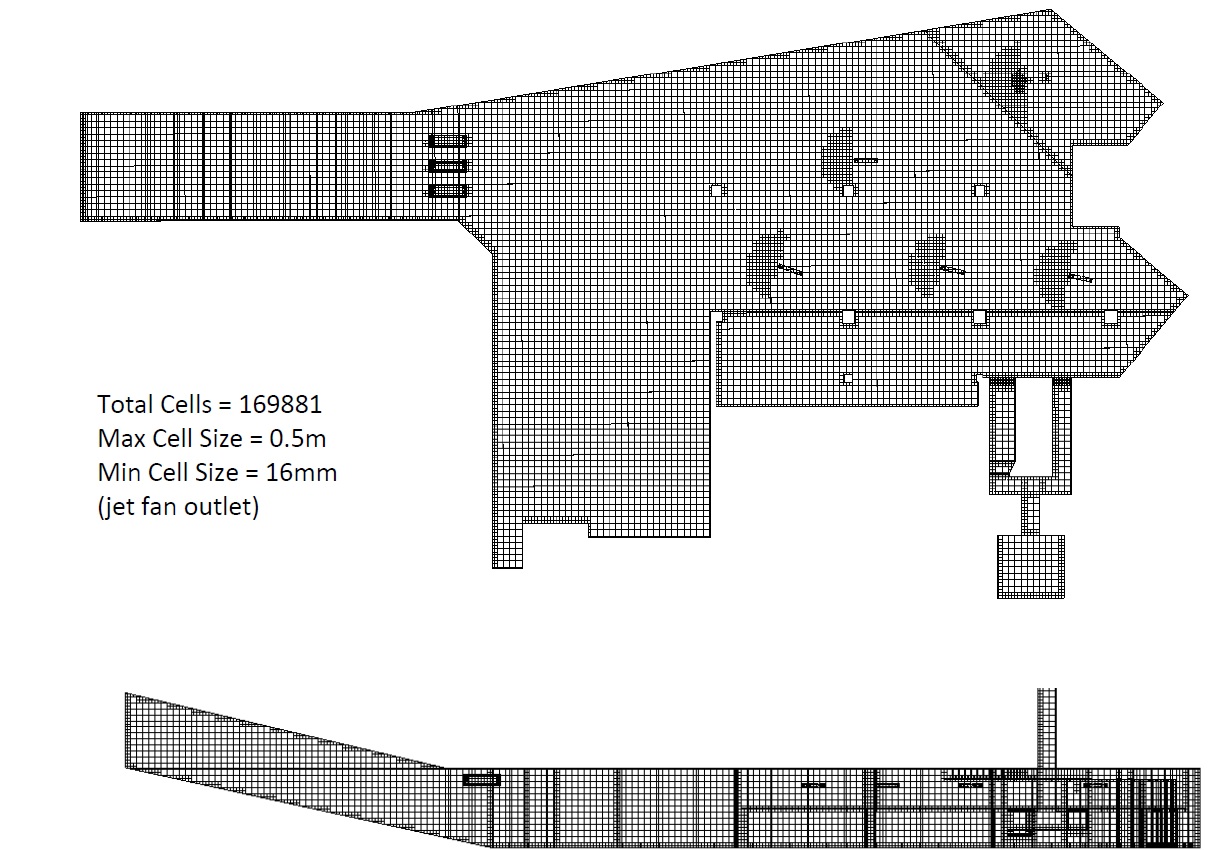
Car Park model and mesh for approval by the design team.
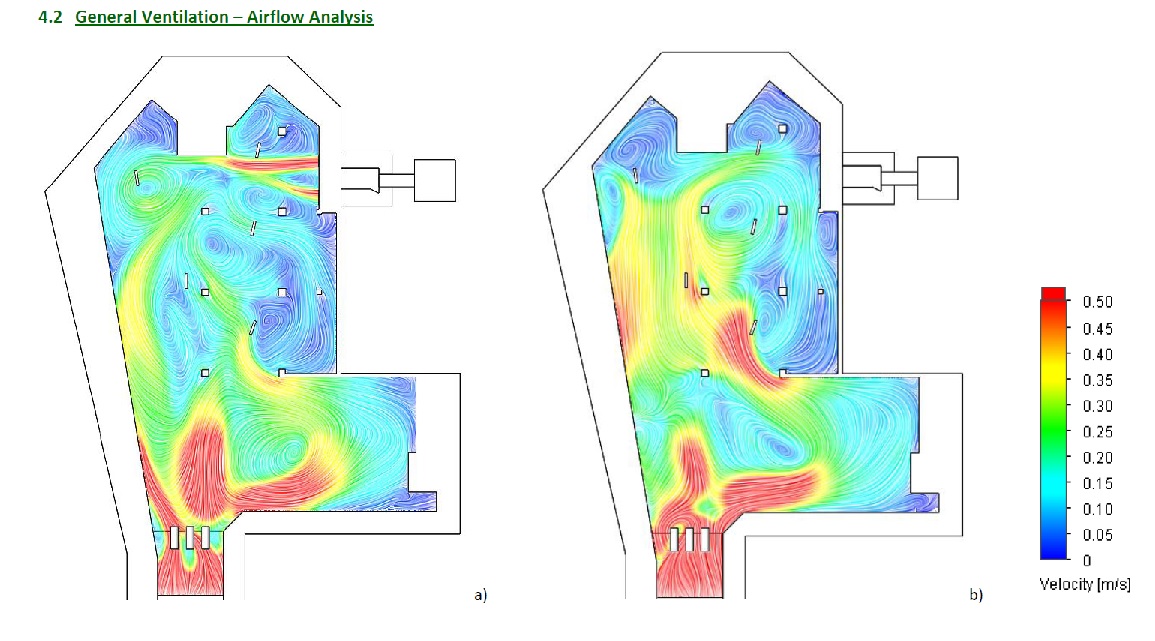
Airflow analysis for fume ventilation at 3 & 6ACH.
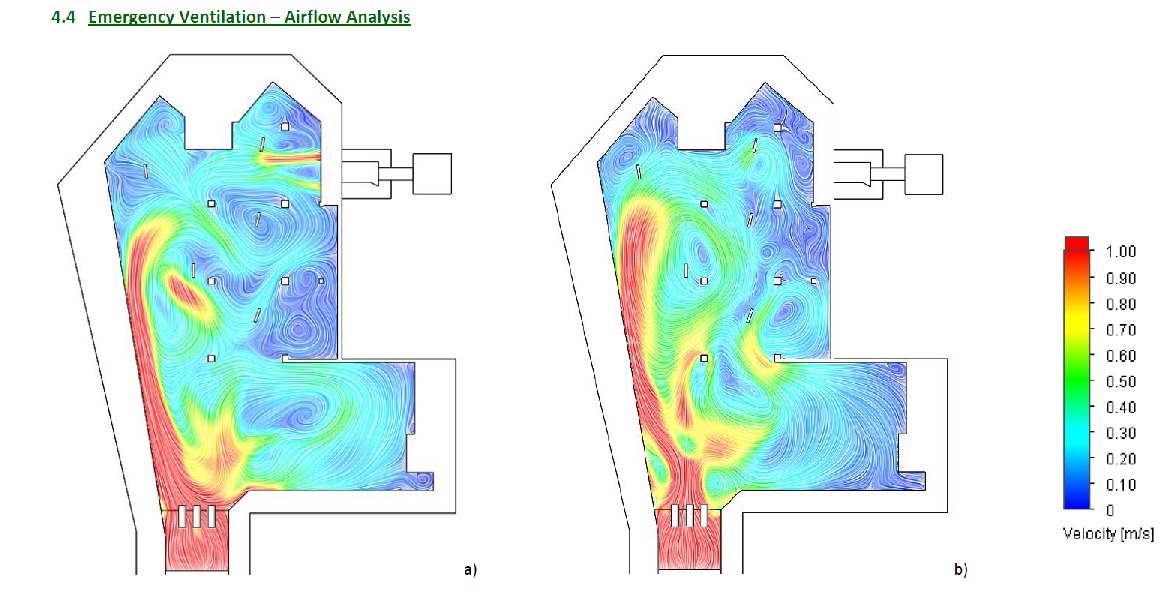
Airflow analysis for smoke ventilation purposes at 10ACH.
Please note that ADS can offer the supply, installation and commissioning of the full system. We would generally run all cabling, containment, control panels, local switches, BMS interfaces and fully commission and demonstrate the system to our client.
Please also note that this is only a small range of the most commonly used smoke ventilators that ADS offer. We have many more systems from numerous leading Smoke Vent manufacturers that we are able to offer to meet certain specifications.
For further information on how we can be of assistance to you & your business please contact us.






